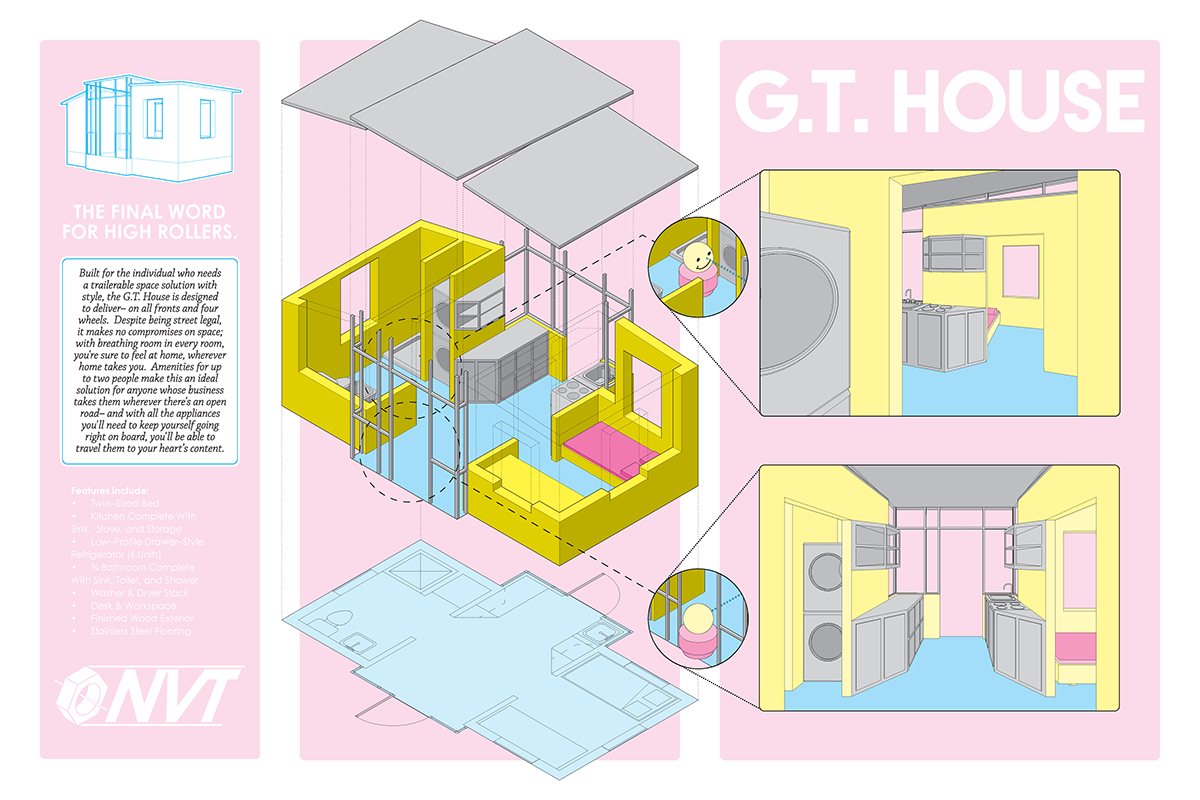The GT House was made for an academic project in which students were required to design a trailerable home that fit
within the constraints of being 24'-0" long, 14'-0" wide, and 10'-0" tall. The house was required to have one bedroom, a
functional kitchen, integrated workspace, a washer and dryer, and a bathroom with at least a toilet, sink, and shower.

(Made in Autodesk Revit 2016)
Given that the structure was constrained to such a small space, a cramped interior would be difficult
to avoid. With this in mind, every attempt was made to keep the space feeling as open as possible by
way of using curtain structures as walls in the main room and maintaining lines of sight throughout
the house. The only exception to this was the bathroom, which demanded a more secluded attitude.

(Made in Autodesk AutoCAD 2016)
For the purpose of presentation, 3D models of the counters, cabinetry, and washer and dryer stack were
made in AutoCAD and used in conjunction with the pre-existing 3D models contained in Revit's libraries.

(Made in Adobe Illustrator CC)
A spread was made presenting the amenities of the house for showcase alongside a model. The spread was
designed to present the details of the house in an easily digestible way, with carefully thought out formatting
and a simple design language that allowed the main features of the house to take precedence over the details.

Finally, the model was made at 1/2" = 1'-0" scale, using wood and painted
separated corrugated cardboard, emphasizing material and light behavior.

